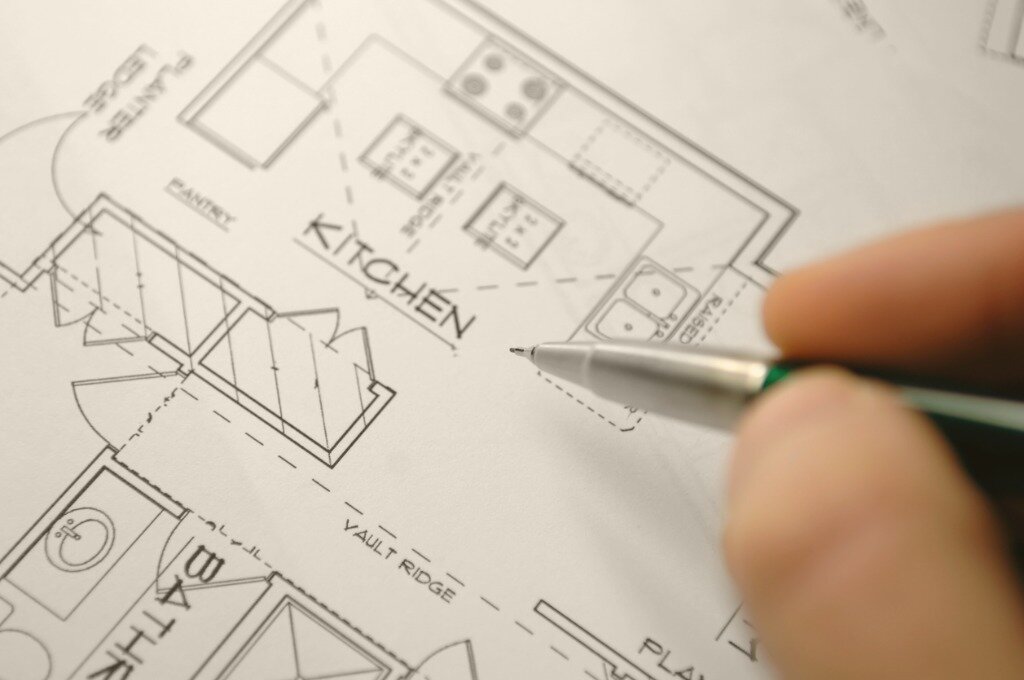Key Factors To Consider Before You Redesign Your Kitchen
A kitchen redesign can be an exciting project, but it with the amount of different tasks involved can also be overwhelming at times. You might find there’s a number of materials to consider or different contractors to manage. To help give you some structure we’ve created a comprehensive checklist. Whether it’s setting a budget and choosing materials, to hiring professionals and evaluating layout possibilities, with this list you can take all of these in your stride:
Budget and Financing
To get started, establish a budget, and consider the cost of materials, labour, and any unexpected expenses. It’s also worth looking into financing options, the government has a range of grants for environmental measures, such as heat pumps and insulation. It’s also worth prioritising your spending on the most important aspects of your kitchen design. Plan for contingencies with a backup budget of around 10-20% to address unexpected expenses.
Layout and space planning
It’s worth analysing your existing kitchen layout to identify areas for improvement. Determine your specific needs and preferences and research different kitchen layout options. Consider consulting with a professional designer or architect for expert guidance. Beams can assess all of these for you and help you realise your dream kitchen across three design calls.
Some basic layout principles to think about…
The kitchen work triangle: According to this more traditional layout, the sink, hob, and fridge should form a triangle, ideally between 4 to 9 feet apart. This allows for easy movement between the three most-used areas.
Zoning: Creating zones helps streamline work around the kitchen:
Preparation zone: Cutting boards, knives, mixing bowls
Cooking zone: Hob, oven, spices
Cleanup zone: Sink, dishwasher, bin
Food storage zone: Fridge, pantry
Counter space: Prioritise ample counter space around high-use areas like the hob and sink.
Placement guidelines
Sink and dishwasher: These should be close to each other for easy transfer of dirty dishes.
Fridge and pantry: Place these near each other for convenient access to all your food storage.
Preparation area: Ideally located between the sink and hob, with knives, chopping boards, and other utensils nearby.
Hob/oven and microwave: Place these near each other for efficient meal preparation.
Waste bin and recycling: Near the prep and cooking areas for easy disposal.
Material, Fixture, and Appliance Selection
Familiarise yourself with the different materials, fixtures, and appliances available and choose based on durability, efficiency, and style. Prioritise quality and longevity in your selections and coordinate materials and fixtures for a cohesive design.
Appliance selection can have an impact on your energy bills and your carbon footprint. Consider induction hobs and boiling water taps to reduce your bills and your impact on the environment.
Hiring Professionals
When it comes to tackling renovation projects in London, hiring professionals is crucial for ensuring the work is done correctly and efficiently. Professional renovators bring a wealth of experience, skills, and knowledge to the table, making them invaluable partners in your renovation journey. From handling permits and regulations to executing the actual renovation work, professionals can streamline the process and deliver high-quality results. So, when you're planning your next renovation project, consider entrusting it to the hands of skilled professionals to achieve the best outcome.
Research local contractors who specialise in kitchen renovations and obtain quotes from multiple contractors. Check references and sign a detailed contract outlining the scope of work, timeline, payment terms, and any warranties or guarantees.
When you renovate with Beams, you’ll be matched with a trusted contractor who meets our exacting standards.
Preparation and Permits
Develop a realistic timeline with your contractor and obtain any necessary permits. Clear out your kitchen and make arrangements for the duration of the renovation.
Monitor Progress
Stay in regular communication with your contractor throughout the construction process. Ensure that your contractor is meeting the deadlines you discussed together in your timeline.
How Beams takes the stress away
At Beams, we help you monitor progress and manage project closeout. Our contractors are vetted for a strong record of successful completions. In the event you need help closing things out, we’re here to provide an impartial third party to assess appropriate courses of action.
By following this checklist, you’ll be well-prepared to create a functional and aesthetically pleasing kitchen design that reflects your personal style.
If you’d like us to guide you from design to the completion of the work by our vetted contractors, then get your quote today:


